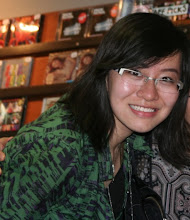http://www.filefront.com/16365225/z3301288_levels.zip/
I forgot to bring the URL in the blog on time. Sorry for that.
Tuesday, May 4, 2010
Sunday, May 2, 2010
Final model in crysis war 2
The final model 1 is not exactly the same as my original intersecting one. I did a lot of change to it cause I have to alter the previous one into 9 rectangular prisms. Maybe my understanding of the definition of one rectangular is a little bit different from what Russel said. So the number of my final one maybe is more than 9 rectangular prisms. After I sent it to Vinh and asked for some advice, I had already no time to redo another one in detail. But I try my best to do another intersection and transfered it into crysis roughly.
 This building is constructed on the hil with beautiful landscape.
This building is constructed on the hil with beautiful landscape.

Indoor light shining at night

Meeting room with stairs and ramp
 This building is constructed on the hil with beautiful landscape.
This building is constructed on the hil with beautiful landscape.
Indoor light shining at night

Meeting room with stairs and ramp
sketchup of final lab&meeting room 2
Final model in crysis war 1
 At the back of Hawking's lab
At the back of Hawking's labI put Hawking's lab on the ground floor cause it's not that convinient for him to go upstairs.
 Beautiful sunset
Beautiful sunsetI created the surroundings of the building totally because these two clients both did natural science studies.

 The flat grade leading to the building
The flat grade leading to the building The building was surrounded by waterfall and trees.
The building was surrounded by waterfall and trees.I created the surroundings not only to match the building I designed but also what the two clients did. Both of them dedicated their whole lives to do the natural science studies.
 Main entrance of the lab
Main entrance of the lab Meeting room
Meeting room
Hawking's lab
Hawking was trying to discovered something amazing in the universe. In this place, there is no tall buildings, no crazy lights at night. So it's a fantastic place for scientists like him doing the universal study.
 Staircase leading to Darwin's lab
Staircase leading to Darwin's lab
 Darwin's lab just on the top of Hawking's lab
Darwin's lab just on the top of Hawking's labDarwin is a biologist. The environment is just for him cause there is waterfall, rocks, trees and everything natural.

the whole view of building at night.


Sketchup of final lab&meeting room 1
Subscribe to:
Comments (Atom)
















