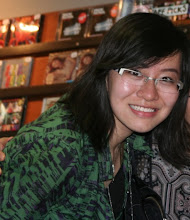



In villa savoye, the theme is concerned to explore the relationship between the ‘floating’ slab and its surroundings. The slab becomes both a viewing container and a receptacle for sunlight. The terrace is a kind of space which can be divided into different spatial catalogue. Columnar organization is one of the most significant points in the design which sufficiently flexible responds to particular requirements of the plan. In terms of the detail furnishing, diagonal floor tiles suggest a radial sense of contact between inside and out.
I combined all of points I mentioned above to create my own proposition. I placed the floating box underground and the dominate element in my design is columnar organization. The box on the left is a space just like the terrace. When people stand in -2nd floor, they couldn’t see through the room which can be the private space, while people stand in the -1st floor, they can totally go around and look into the room which can also be the public space. I also make the stairs which covered with structural skin as a sculpture in the whole design. The tiles by using the golden section to design can suggest radial sense of contact between inside and out. The terrace in the middle of the right box can be the connection between the nature and the architecture.

No comments:
Post a Comment