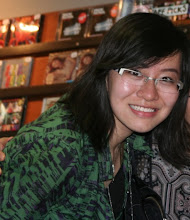



The basic geometrical system is a non-directional orthogonal grid within which Le Corbusier establishes the rectilinear living zone. This regular cubic form provides an ordering baseline which states the major theme of the design, that of the relationship between an elevated cubic volume and its surroundings.
The roof screen and access volume explore the fundamental tension between curves and the orthogonal system, each having directional components which respond to functional and symbolic requirements within the design.
Within the orthogonal grid the structural system, a columnar organization sufficiently flexible responds to particular requirements of the plan.
I extended the end of the volume grid to show the infinite of the modular space grid.

No comments:
Post a Comment